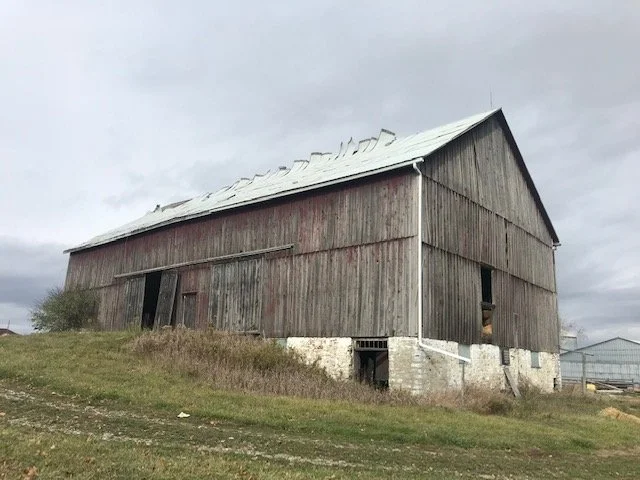Beautiful, Energy-Efficient Barn Homes that Stand the Test of Time
We understand the draw of taking an old barn and turning it into a rustic, spacious home. The aged high-peaked timber frames and patinaed posts simply can’t be replicated with new materials. Building custom post and beam homes from weathered barns is one of our specialties. At Shay Builders, we embrace the concept of blending centuries-old charm with the technologies of today by building barn homes that are not only timeless, but exceptionally durable and highly energy-efficient.
Beautiful, Energy-Efficient Barn Homes that Stand the Test of Time
We understand the draw of taking an old barn and turning it into a rustic, spacious home. The aged high-peaked timber frames and patinaed posts simply can’t be replicated with new materials. Building custom post and beam homes from weathered barns is one of our specialties. At Shay Builders, we embrace the concept of blending centuries-old charm with the technologies of today by building barn homes that are not only timeless, but exceptionally durable and highly energy-efficient.
Transforming the Barn into a Home
Our process starts with designing a home around the barn. Typically, the home will be the same size as the barn, but we can also utilize multiple barns to create a larger structure. We can also alter the size and shape of the home a bit, such as adding an additional wing. Once we plan the shape of the barn and every post, we build the foundation and floor frame the same as for a typical home, but adding extra support in the floor for each post. To recreate the original frame, the barns are reassembled with the original mortise and tenon and pinned together as per its original assembly. Inside, you will see the stunning barn skeleton. Outside, we will wrap that skeleton with advanced, energy-efficient building products.
Homes that Handle the Elements and Last Generations
While we appreciate the weathered beauty of old barns, we want to preserve the structure and integrity of your new home. So we side, seal, waterproof, and wrap the exterior with rigid insulation so it is completely air tight sealed. Everything is super-insulated from the outside-in to ensure optimal energy efficiency and extend the life of your structure. We don’t just meet, but exceed energy codes by combining advanced building materials and methods with old-world craftsmanship and techniques.
Example of a Barn Home We Built in Sullivan County, New York
We wanted to replace our 150-year-old family farmhouses with a newly built but authentic replacement of "The Catskill Farmhouse". My wife and I are total rookies when it comes to the building trades, so we found John Shay’s website and set up a phone call. He blew my wife and me away on that first call. We hung up and said to each other, we just found our “old pro”. Boy, were we right. From our very first
conversation, John has been fabulous. He even overrode our architect’s plans w/better ideas as we went along, and knew how to get those approved. He constantly watched our pennies on this multimillion dollar project, which was ultra impressive. We wanted to use as many vintage salvaged materials as possible from the original houses and barn, as well as pieces we sourced all over the country. Sinks, tubs, bathroom fixtures, hardware, and medicine chests, flooring, hinges, doors, transoms, lighting, staircase materials, bluestone slabs, beams, tons of field stones taken from original stonewalls to make walls, huge fireplaces, porch deck walls, etc - all vintage. It is much easier to use new materials, obviously, but John never once complained - he had a genuine “can-do” attitude throughout. The scope of the project grew as we listened to John’s recommendations, as everything he did was the right thing. I could go on much more, but then you might think that John is my brother-in-law or something. He’s not - he’s the real deal. David C. Kerr



